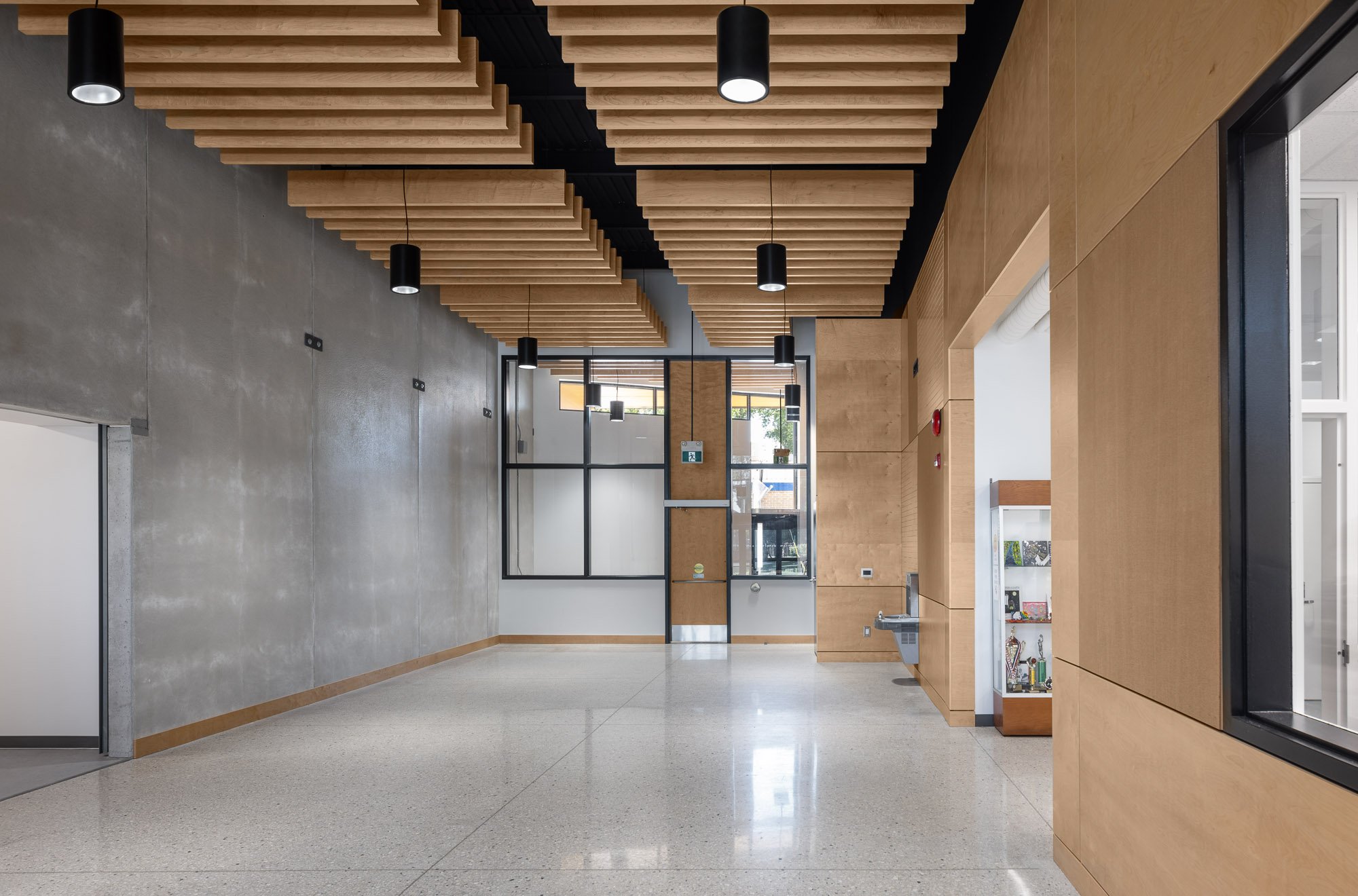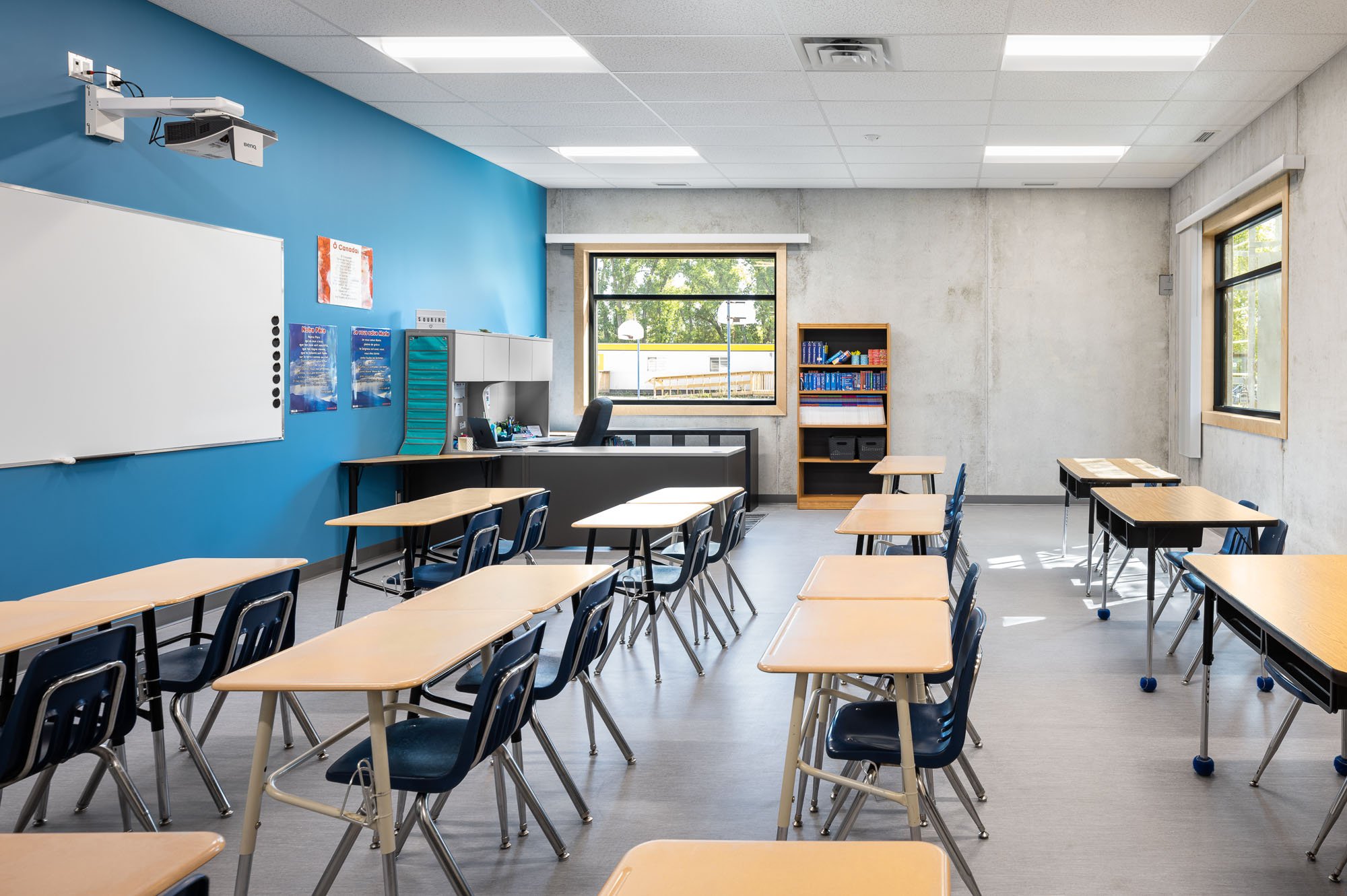
St. Emile Catholic School
Location: Winnipeg, MB
Area: 932.84 sm (10041 sf)
Description: New building addition including six classrooms, administration offices, bathrooms, music room, vestibule, front entrance and the renovation of two existing classrooms.
The school expansion is designed to establish a landmark and serve as a warm embrace to all who enter the school grounds.
St. Emile Catholic School creates a space that embodies the dreams, aspirations, and values of students and the community. It stands as a testament to excellence in education and community spirit. The design is a harmonious fusion of old and new, telling the history of the school and setting the tone for a memorable educational experience. The design creates a balance between materiality, with the exposed concrete and the warm plywood cladding. The new space is imbued with natural light, streaming into the classrooms and corridors creating a productive, inspiring, learning and working environment. The expansion is built and designed through the desire to create an environment of joy, play, and free thinking. In the corridor, the colors of the student lockers follow a harmonious rhythm which are complimented by the white walls, steel deck above, clerestory windows, and luminous concrete floor, creating an atmosphere that feels both mature and playful.
















